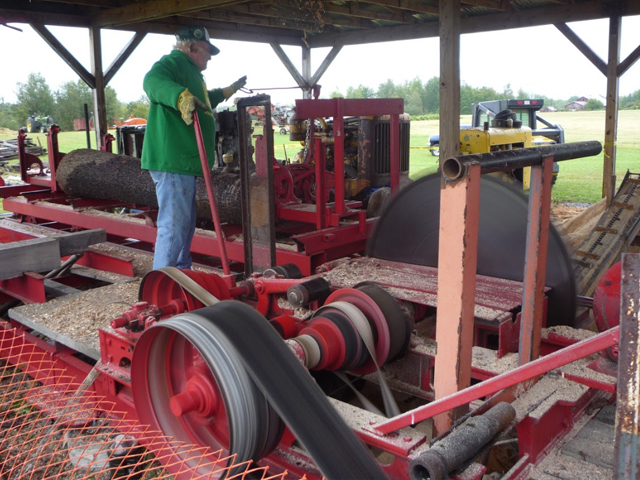LANE SAWMILL — 1920
Mill information from the 1997 newsletters as reported by Paul Shirley. February 1997 I called Ross Goodyear after the meeting. His mill is not available to us this year. I feel that a sawmill is a great attraction to our show, so with permission from various club members, I started looking for a mill. After looking at 2 or 3 mills, I got to talk to Bob Bishman. He has a Lane Mill similar to Ross’s mill for $1,000.00. I got approval from 14 members to purchase the mill. I feel that with a $2,000.00 cap on this project, it should be worth it to us. If we can build it portable, we can use it at both shows. Bob will deliver it to me by the end of March or early April. Ross indicated that he may be able to help set it up and operate it. I would be willing to build a shed to keep it in. Bob, Bill, Tom and I went to Parish to see it. It’s all complete with a 50-inch blade. We hope to have it ready for the June show. June 1997 We sawed our first board tonight. The Lane Mill will be ready for the show. All that is left is the tires, hitch and some of the walkways on it. We were lucky to get some professional help with it. Bill Pharoah did the machine work that had to be done. Ross Goodyear helped set it up and did the welding. Bob Shirley and I did most of the rest of it. The rig will need the carriage rebuilt later on, but that can be done later. We will be under our $2,000 estimate. July 1997 The Lane Sawmill worked exceptionally well for putting it together from a pile of parts. Many thanks go to Ross Goodyear for all his help and to Bill Pharoah for his help with the machine work. Bob Shirley and I did a lot of weekend and night work to get it running. We had a lot of fun trying different tractor and even a Ford flathead power plant on it. Our total cost was around $1800.00 to complete the project.Sawmill Building Plans
As reported by Roger Austin from the July – Aug 2009 newsletter Plans for the sawmill building moved forward when Roger Austin, Reg Chester, AI Garrand, and Paul Moore met during July to discuss its design and location. The building will be 25-30 feet wide and about 50-55 feet long. It will have a shed roof which slopes to the rear as on most old mill buildings. The open, high front will face spectators. The front will be left open. Rolldown barn curtains will cover the building when not in use. Construction will be of rough-sawn timbers. Construction will begin in September, soon after the Exhibition. The length of the mill itself will be increased by 8-10 feet to facilitate handling of longer logs and lumber. It will have two drive options: an engine located behind the building connected to the mill by a shaft extending under it and an engine or tractor at one end of the building belted to a pulley on the drive shaft. The engine behind the building will have its own separate, smaller building though connected to the main mill building for noise reduction. The sawmill building will be the first of several that will constitute an area called Industry Row. Other timber industry structures will be constructed for the Museum’s vertical sawmill, shingle mill, siding mill, band saw, and other machines such as a wood splitter, buzz saw, and planer. Products from these mills will be used in future construction. Photos From Exhibitions and Shows














